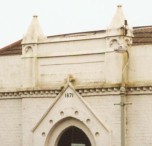The Turkish baths building at St Leonards-on-Sea:
details of chimney and 'minarets'




Images, from left to right: the original chimney, c.1872; one of the corner 'minarets', the doorway 'minaret', and the doorway apex, all in 2006.
Would the four minarets, the broken dentil, and the top of the Turkish bath chimney be enough to support a hypothesis that the original building was more 'Saracenic' in appearance with, perhaps, ogee windows and door?
This page enlarges an image or adds to the information found below:
Turkish baths at 8 West Hill, St Leonards-on-Sea

Victorian Turkish Baths: their origin, development, and gradual decline



Comments and queries are most welcome and can be sent to:
malcolm@victorianturkishbath.org
The right of Malcolm Shifrin to be identified as the author of this work
has been asserted by him
in accordance with the Copyright, Designs and Patents Act 1988
© Malcolm Shifrin, 1991-2023