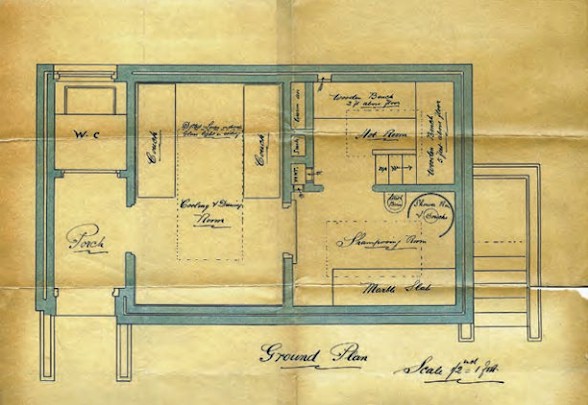Oakworth House: proposed Turkish bath:
2nd option: ground floor and basement

This is the second of Joseph Constantine's two alternative plans for Isaac Holden's Turkish bath.
The facilities used by bathers are all on one level, with the furnace in a basement below. The layouts of the hot room and shampooing room were slightly rearranged, so that the flues would be in the most appropriate position, but the facilities in each were the same.
They comprised an entrance porch with adjacent toilet, a large cooling and dressing room, a hot room with two benches—one of which was raised 5ft above the floor—and a shampooing room with marble slab, circular needle douche, and washbasin.
Alison Cullingford, Special Collections Librarian at the JB Priestley Library, University of
Bradford, for her help in finding these plans and much else.
This page enlarges an image or adds to the information found below:
Oakworth House

Victorian Turkish Baths: their origin, development, and gradual decline



Comments and queries are most welcome and can be sent to:
malcolm@victorianturkishbath.org
The right of Malcolm Shifrin to be identified as the author of this work
has been asserted by him
in accordance with the Copyright, Designs and Patents Act 1988
© Malcolm Shifrin, 1991-2023