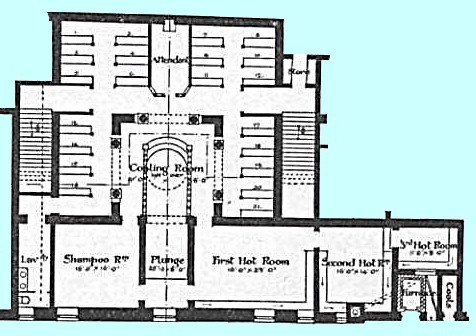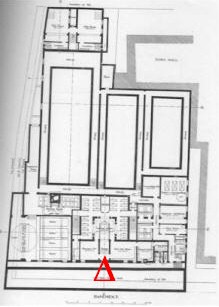Victorian Turkish Baths Picture of the Month for November 2010
London: Chelsea Manor Street Public Baths:
proposed Turkish baths in
the original
Wills & Anderson plan,
c.1902

The Chelsea Sports Centre which (in 2010) still exists, is the second building housing public baths on this site. The first was built by the Chelsea Swimming Baths Company, a private company which went out of business in 1889.
The site was eventually purchased by the local vestry which held a competition for the design of new public baths to include additional facilities such as slipper baths. However, the Local Government Act 1899 created a new larger Borough of Chelsea which decided to hold a fresh competition because the earlier winner's plans were considered too expensive.
 It has been suggested that if the
later winning scheme had been implemented, the baths would have been 'one of the finest establishments of the period'.
It has been suggested that if the
later winning scheme had been implemented, the baths would have been 'one of the finest establishments of the period'.
There were to have been three swimming pools, Turkish baths, 142 slipper baths,
a laundry and a superintendent's flat. 'But above all was the grandeur of its English Renaissance elevations, centred upon a dignified entrance on King's Road, complete with a double height inner courtyard.'1
However, at £60,000, this was also too expensive and the design was cut back again leaving just two swimming pools, and losing one third of the slipper baths and the Turkish baths suite in the basement.
As can be seen from the upper plan above, the Turkish baths suite was spacious and today would probably be considered luxurious. It was designed to allow twenty-one bathers at a time to relax on loungers in the cooling-room. A 25ft long plunge pool passed beneath a screen between this area and the hot area, with the shampooing room on the right and the three hot rooms on the left, as bathers left the pool. A separate furnace adjacent to the hottest room was used solely to heat the Turkish baths. A dome over the steps at the end of the plunge pool was designed to provide light for the cooling-room.

Victorian Turkish Baths: their origin, development, and gradual decline



Comments and queries are most welcome and can be sent to:
malcolm@victorianturkishbath.org
The right of Malcolm Shifrin to be identified as the author of this work
has been asserted by him
in accordance with the Copyright, Designs and Patents Act 1988
© Malcolm Shifrin, 1991-2023