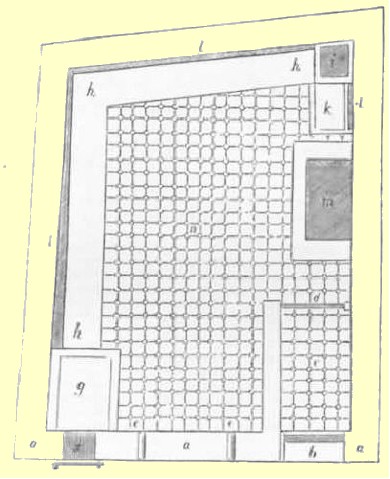Erasmus Wilson's Turkish Bath, Richmond Hill, London:
plan of the hot room

< Plan: The Eastern, or Turkish bath: its history, revival in Britain, and application to the purposes of health / by Erasmus Wilson. — London : John Churchill, 1861.
KEY
| a a a | Front wall |
| b | Door of entrance from a lobby, leading from the frigidarium |
| c | Vestibule |
| d | Inner door |
| e e | Spiracles, or ventilators |
| f | Mouth of the furnace |
| g | Furnace of fire-brick, enclosed in a jacket of hollow brick |
| h h h | Flue |
| i | Chimney |
| k | Returned flue, supporting a tank for warm water |
| l l | Outer wall |
| m | Lavatrina |
| n | Tesselated pavement |
| The dark shaded area between l h, and l k, indicates the interval between the flue and outer wall | |
This page enlarges an image or adds to the information found below:
The Turkish bath as a procedure

Victorian Turkish Baths: their origin, development, and gradual decline



Comments and queries are most welcome and can be sent to:
malcolm@victorianturkishbath.org
The right of Malcolm Shifrin to be identified as the author of this work
has been asserted by him
in accordance with the Copyright, Designs and Patents Act 1988
© Malcolm Shifrin, 1991-2023