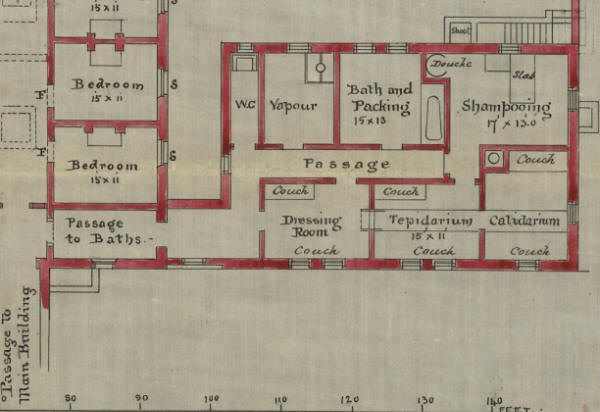Asylums: The Retreat, York:
Edward Taylor's plan of the new Turkish baths

Edward Taylorís plan, received by the committee on 27 May 1875, benefited both from Dr Bakerís visits to other institutions, and from experience gained generally in Turkish baths during the two decades since the first one was built at St Annís.
Within the newly built red brick and stone-faced building, were two hot rooms. The design temperature of the tepidarium was 120-130į Fahrenheit, and that of the calidarium 130-180į. The air was heated in the boiler room situated in a cellar beneath the shampooing room. The cellar had a direct fresh air intake from outside the building, while the hot air duct led straight into the calidarium, cooling as it passed into the tepidarium.
In 1889, Baker gave a paper on ten yearsí use of the Turkish bath at The Retreat, the published version of which included a plan with only one significant change from Taylorís original.The dressing room is now much larger, and is divided into cubicles, with couches enabling bathers to relax after their bath.
We donít know whether the baths were originally built according to the first plan, or if they were altered later.
Paul Dryburgh, Archivist, Borthwick Institute for Archives
Alexandra Mould, Archives Assistant, Borthwick Institute for Archives
This page enlarges an image or adds to the information found below:
The Retreat, York

Victorian Turkish Baths: their origin, development, and gradual decline



Comments and queries are most welcome and can be sent to:
malcolm@victorianturkishbath.org
The right of Malcolm Shifrin to be identified as the author of this work
has been asserted by him
in accordance with the Copyright, Designs and Patents Act 1988
© Malcolm Shifrin, 1991-2023