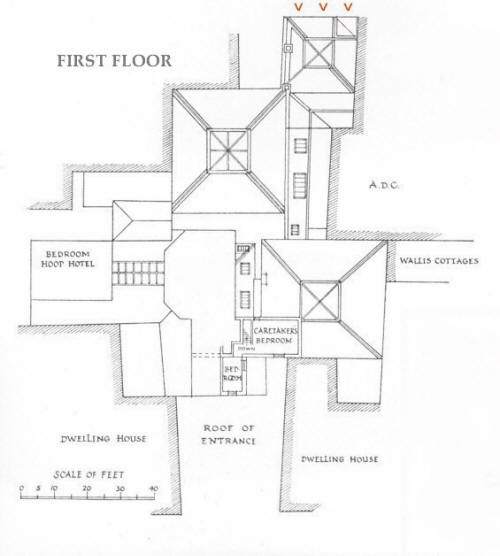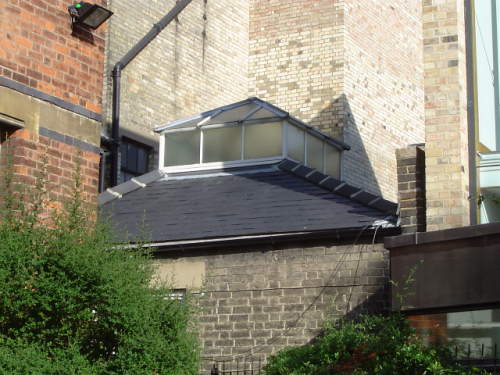Cambridge: Jesus Lane: Roman Baths:
plan of the first floor and photograph of hot rooms roof

< The plan is based on one in The University Pitt Club, 1835-1935
/ Walter Morley Fletcher (Cambridge: CUP, 1935)
The two bedrooms in the Baths Superintendent's flat are the only rooms at first floor level. The plan clearly shows the three ‘lanterns’ in the roofs allowing daylight into the hot rooms (arrowed on the plan), the cooling-room (below it on the plan), and the plunge pool room.
The hot rooms roof and lantern can still be seen from the rear of the building in the photo below, which was taken facing the direction of the arrows.
< Photo: Shifrin
This page enlarges an image or adds to the information found below:
The Roman Baths, Cambridge. Part 3: The Roman Baths

Victorian Turkish Baths: their origin, development, and gradual decline



Comments and queries are most welcome and can be sent to:
malcolm@victorianturkishbath.org
The right of Malcolm Shifrin to be identified as the author of this work
has been asserted by him
in accordance with the Copyright, Designs and Patents Act 1988
© Malcolm Shifrin, 1991-2023
