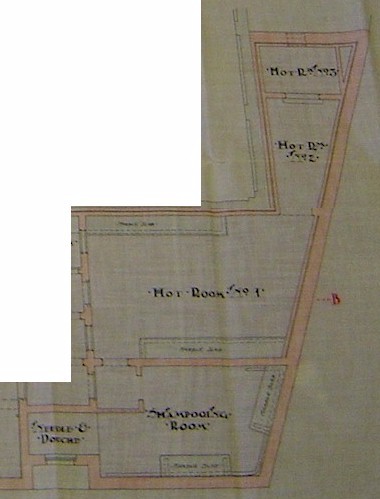Carlisle: James Street: plans:
hot rooms and ground floor

This part of the ground floor plan shows the three trapezium shaped hot rooms and shampooing room, together with the needle shower and douche entered from the latter.
The design temperatures of the three hot rooms, in degrees Fahrenheit, were: the tepidarium (marked 'Hot room No.1') 130°; the caldarium (No.2) 160°; and the laconicum (No.3) 200°.
The triangular area to the right of the laconicum is the duct through which hot air enters. It flows through the hot rooms in turn, cooling as it goes.

This page enlarges an image or adds to the information found below:
Carlisle Turkish baths

Victorian Turkish Baths: their origin, development, and gradual decline



Comments and queries are most welcome and can be sent to:
malcolm@victorianturkishbath.org
The right of Malcolm Shifrin to be identified as the author of this work
has been asserted by him
in accordance with the Copyright, Designs and Patents Act 1988
© Malcolm Shifrin, 1991-2023