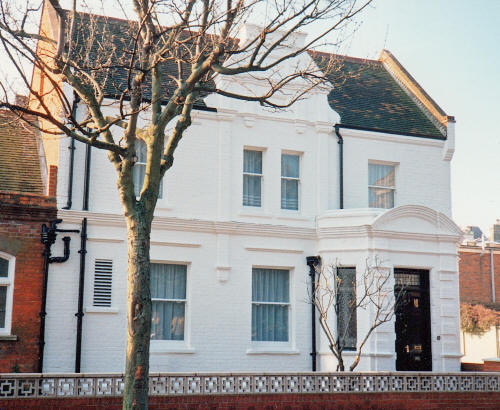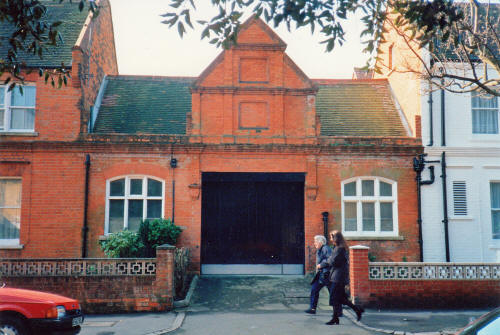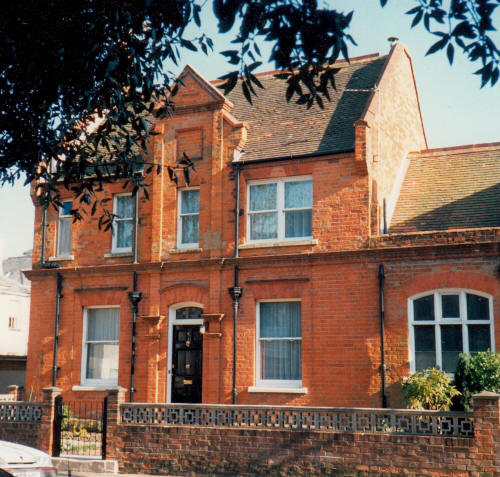Folkestone: 1-3 Ingles Road: exterior, 1990s
The baths building was at some stage converted into two houses, that on the left including the central single storey section which is now a garage. It appears that this has part of a tiled floor which is the only remaining part of the building which shows that it was originally a Turkish bath.
The ground floor of the house on the right (image above) originally housed the entrance lobby, office, cooling-room, plunge bath and circular needle shower. The men's slipper baths and, later, a barber's shop, were located in the gable above.
That part of the building which is now a garage originally housed the first of the hot rooms, or tepidarium, and the shampooing room.
The ground floor of the remaining part of the building housed two further hot rooms (the calidarium and the laconicum), with an office and various other domestic and administrative areas. The women's slipper baths and, later, accommodation for the shampooer/lessee and his wife, were in the gable above.
This page enlarges an image or adds to the information found below:
The Turkish Bath, Folkestone

Victorian Turkish Baths: their origin, development, and gradual decline



Comments and queries are most welcome and can be sent to:
malcolm@victorianturkishbath.org
The right of Malcolm Shifrin to be identified as the author of this work
has been asserted by him
in accordance with the Copyright, Designs and Patents Act 1988
© Malcolm Shifrin, 1991-2023


