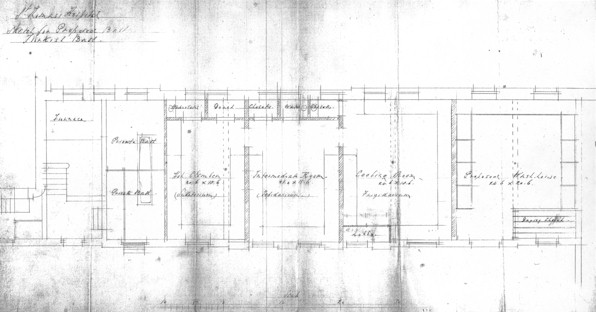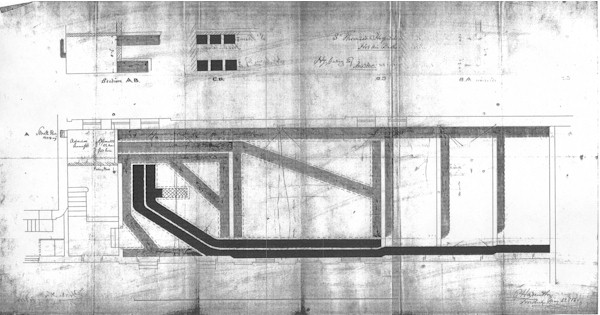St Thomas' Hospital, London:
plans of the proposed Turkish bath, 1860


These plans were drawn up by Henry Currey, architect, for the Governors of St Thomas' Hospital in 1860 while the hospital was still located in Southwark. The plan of the ducts is dated May, and the floor plan is dated September. It is not known if the Turkish bath built in the new hospital, which opened eleven years later in Lambeth, is the same as that shown in these plans.
The layout of the rooms and ducts on the plans is, from left to right: furnace room, slipper baths, sudatorium, tepidarium, frigidarium, and wash-house.
The originals of these plans in the London Metropolitan Archives are A2 size. On the lower plan, the duct appearing black carries the vitiated air; the other duct, coloured olive green on the original, brings hot air from the furnace into the three rooms of the Turkish bath.
This page enlarges an image or adds to the information found below:
St Thomas' Hospital, London: Turkish baths

Victorian Turkish Baths: their origin, development, and gradual decline



Comments and queries are most welcome and can be sent to:
malcolm@victorianturkishbath.org
The right of Malcolm Shifrin to be identified as the author of this work
has been asserted by him
in accordance with the Copyright, Designs and Patents Act 1988
© Malcolm Shifrin, 1991-2023