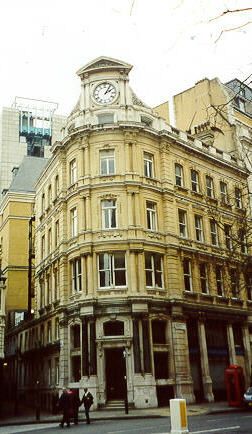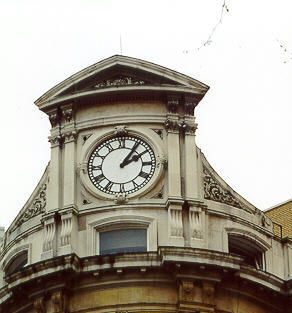Exterior view of
Nevill's headquarters building,
Northumberland Avenue, London


< Photos: Shifrin
The building was designed in the Italian Classic style by Robert Walker, FRIBA. The whole frontage is faced in Portland stone and the circular corner which formed the entrance to the men's baths is flanked by four granite columns of the Corinthian order. The upper storeys have engaged columns surmounted at the top by a bold clock turret with an illuminated dial manufactured by Messrs Gillett and Co, of Croydon—a company which is still in business in Croydon today.
The whole of the basement, ground floor, and first floor housed the Turkish baths, while the upper portion of the premises was let separately as offices or apartments, and had a separate entrance at the southern end of the building.
This page enlarges an image or adds to the information found below:
Charing Cross Turkish baths for ladies
Charing Cross Turkish baths for gentlemen
Origin of the Victorian Turkish bath

Victorian Turkish Baths: their origin, development, and gradual decline



Comments and queries are most welcome and can be sent to:
malcolm@victorianturkishbath.org
The right of Malcolm Shifrin to be identified as the author of this work
has been asserted by him
in accordance with the Copyright, Designs and Patents Act 1988
© Malcolm Shifrin, 1991-2023