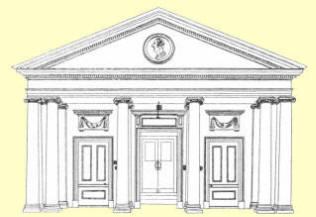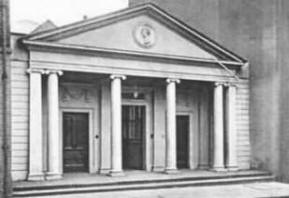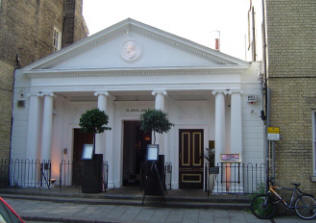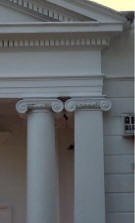The Roman Baths:
Cambridge: Jesus Lane


Façade Façade, c.1935


Façade, 2004 Façade, 2004: detail
< Top row: The University Pitt
Club, 1835-1935 / Walter Morley Fletcher. — Cambridge : CUP, 1935
< Lower row photos: Shifrin
This fine 1863 building was designed for the Roman Bath Company by Sir Matthew Digby Wyatt. When the baths closed, Wyatt ended up owning the building. After some alterations and dividing it into two separate areas, he let one part to the University Pitt Club, and the remainder to Orme's Billiard Rooms.
This page enlarges an image or adds to the information found below:
The Roman Baths, Cambridge. Part 2: The Company
The Roman Baths, Cambridge. Part 3: The Baths
Roman bath or Turkish bath?
Heritaging the Victorian Turkish bath: creating a saleable asset

Victorian Turkish Baths: their origin, development, and gradual decline



Comments and queries are most welcome and can be sent to:
malcolm@victorianturkishbath.org
The right of Malcolm Shifrin to be identified as the author of this work
has been asserted by him
in accordance with the Copyright, Designs and Patents Act 1988
© Malcolm Shifrin, 1991-2022