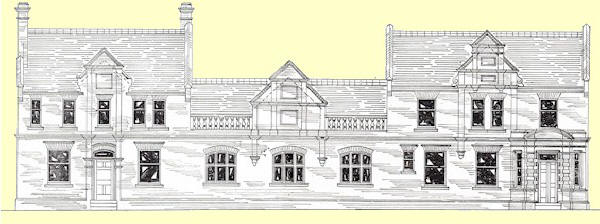Folkestone: 1-3 Ingles Road: Front elevation

The front elevation of the building, taken from the plans of the architect, Andrew Bromley.
There is a porch forming the main entrance to the baths on the right, with the women's entrance to their slipper baths on the left. Each of the gables had six slipper baths, though four were later removed to provide accommodation for the masseur and his wife on the left, and a barber's shop on the right.
This page enlarges an image or adds to the information found below:
The Turkish Bath, Folkestone

Victorian Turkish Baths: their origin, development, and gradual decline



Comments and queries are most welcome and can be sent to:
malcolm@victorianturkishbath.org
The right of Malcolm Shifrin to be identified as the author of this work
has been asserted by him
in accordance with the Copyright, Designs and Patents Act 1988
© Malcolm Shifrin, 1991-2023